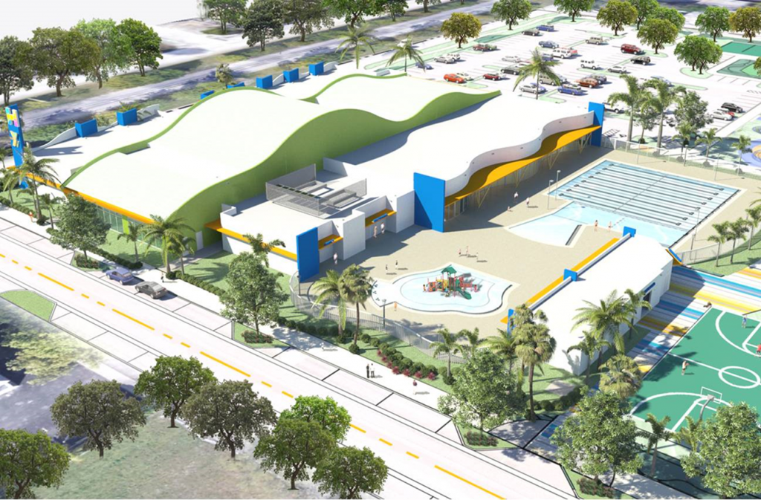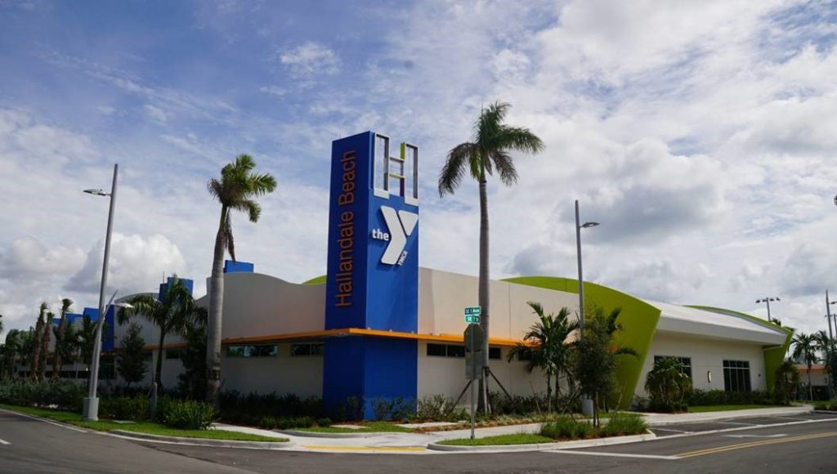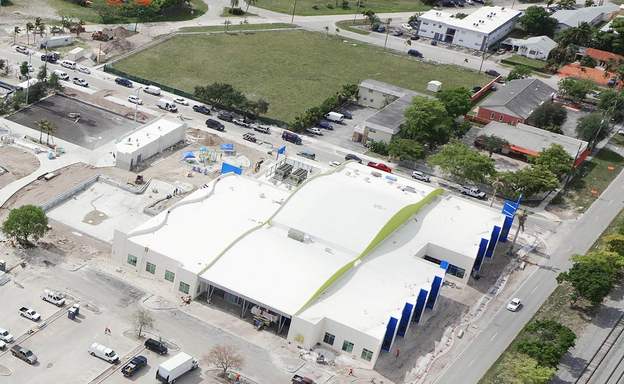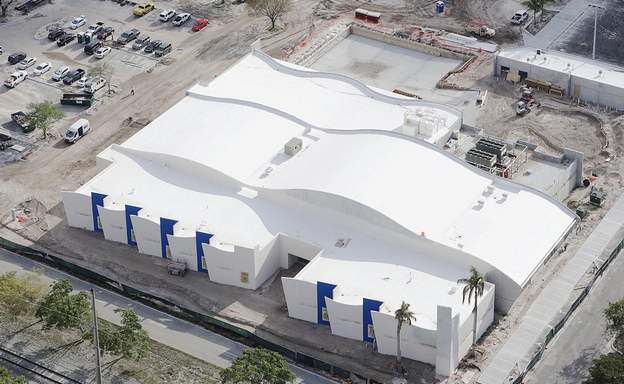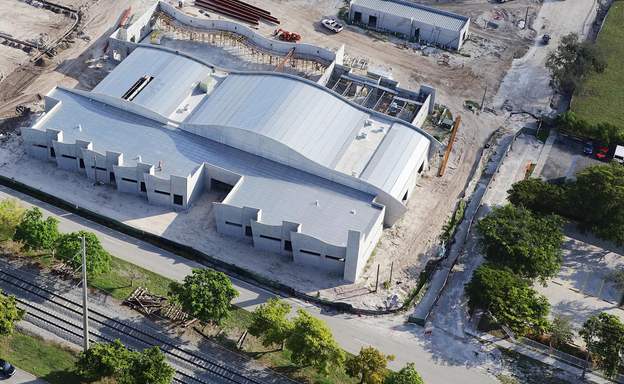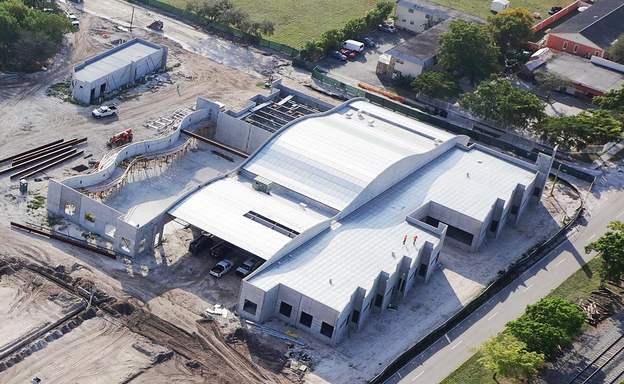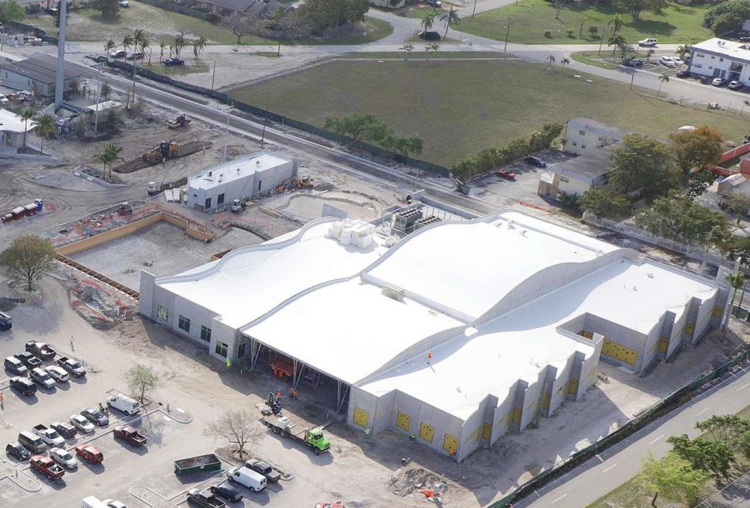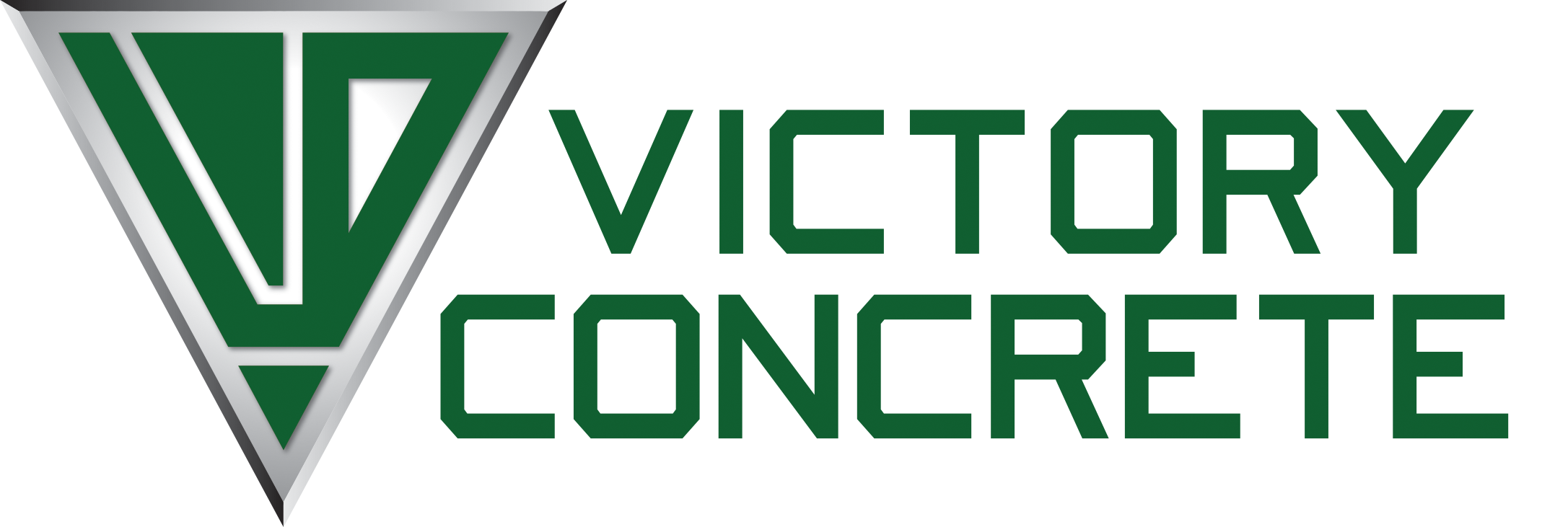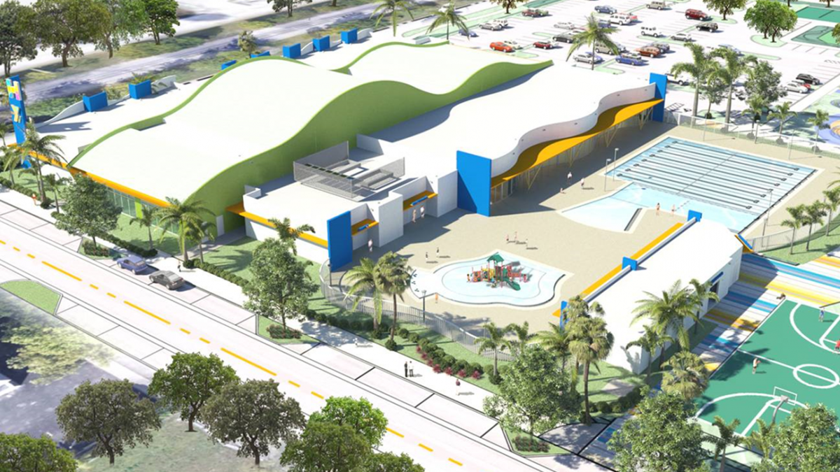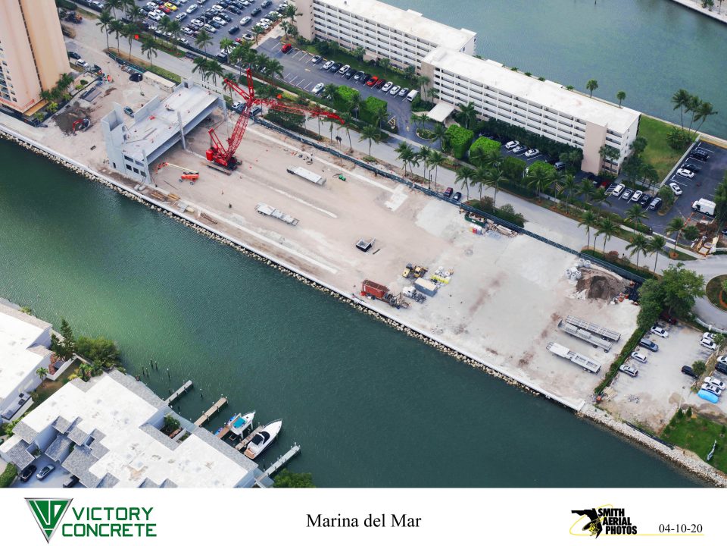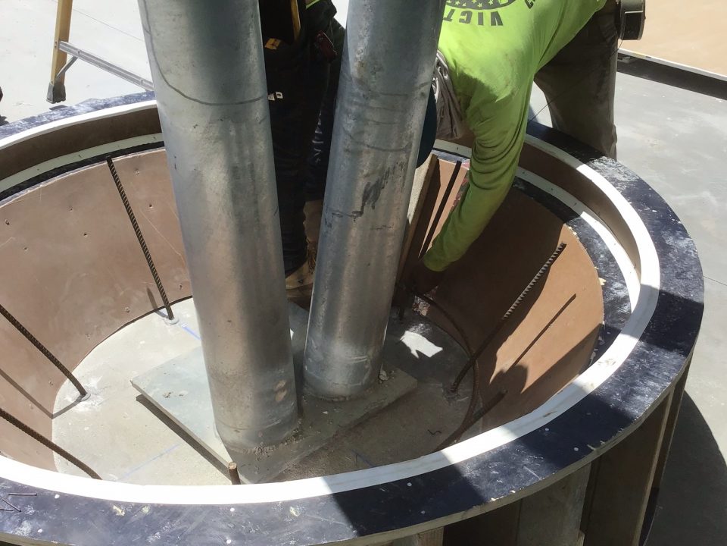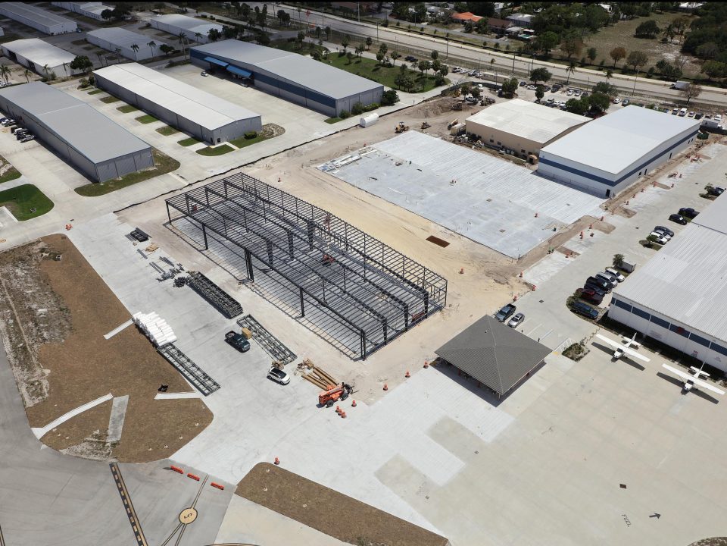
MAY 2019
July 24, 2019
APRIL 2020
June 9, 2020September 2019
-
- Victory Concrete receives “excellence in achievement” award at the 2019 Tilt-Up Convention and Expo- Atlanta for Bluesten Park – YMCA in Hallandale Beach, FL.
-
Bluesten Park Community Center
The Bluesten Park Community Center was an interesting amalgamation of some of the more challenging features of tilt-up construction. The center of the structure is defined by two undulating radius topped walls and contains a gymnasium, lobby and other activity areas. This area also contained multi-level mechanical rooms constructed entirely with elevated tilt-up slabs to support and house large HVAC units. The east side of the building which encompasses other activity areas is defined by a curved glazing system below a serpentine wall supported by steel columns. Finally, the west elevation which contains several activity areas for the younger members of the community features segmented walls that are battered and angled creating a unique saw-toothed appearance.
