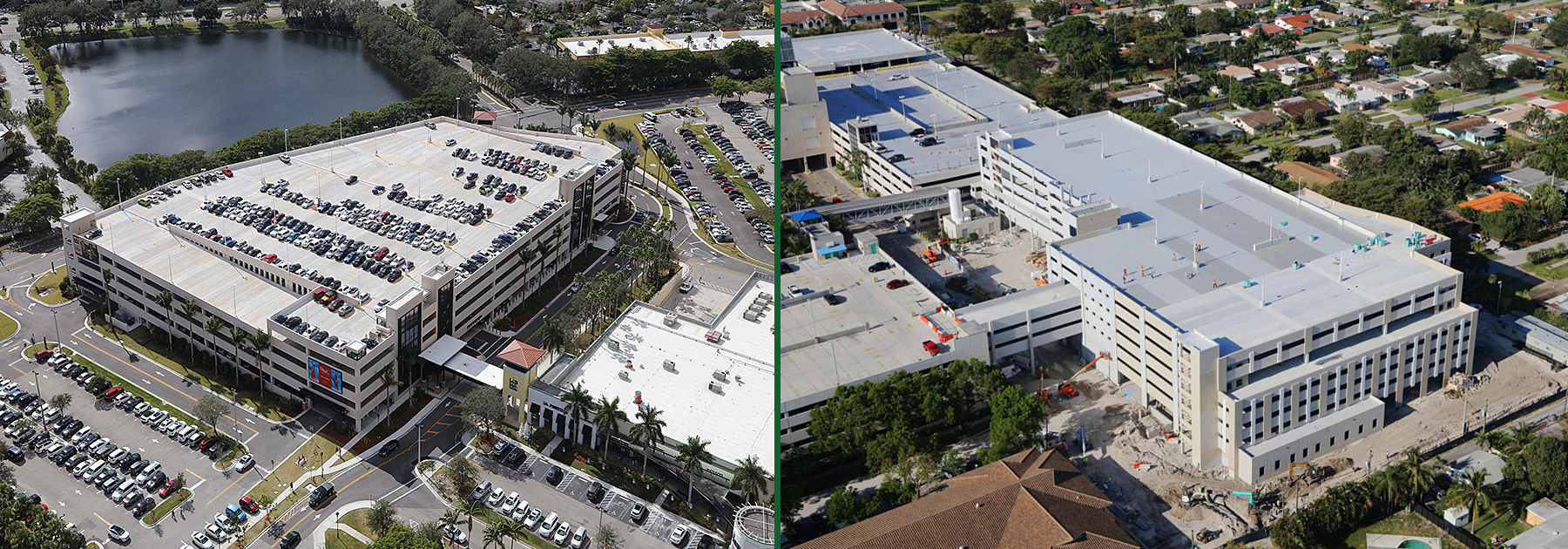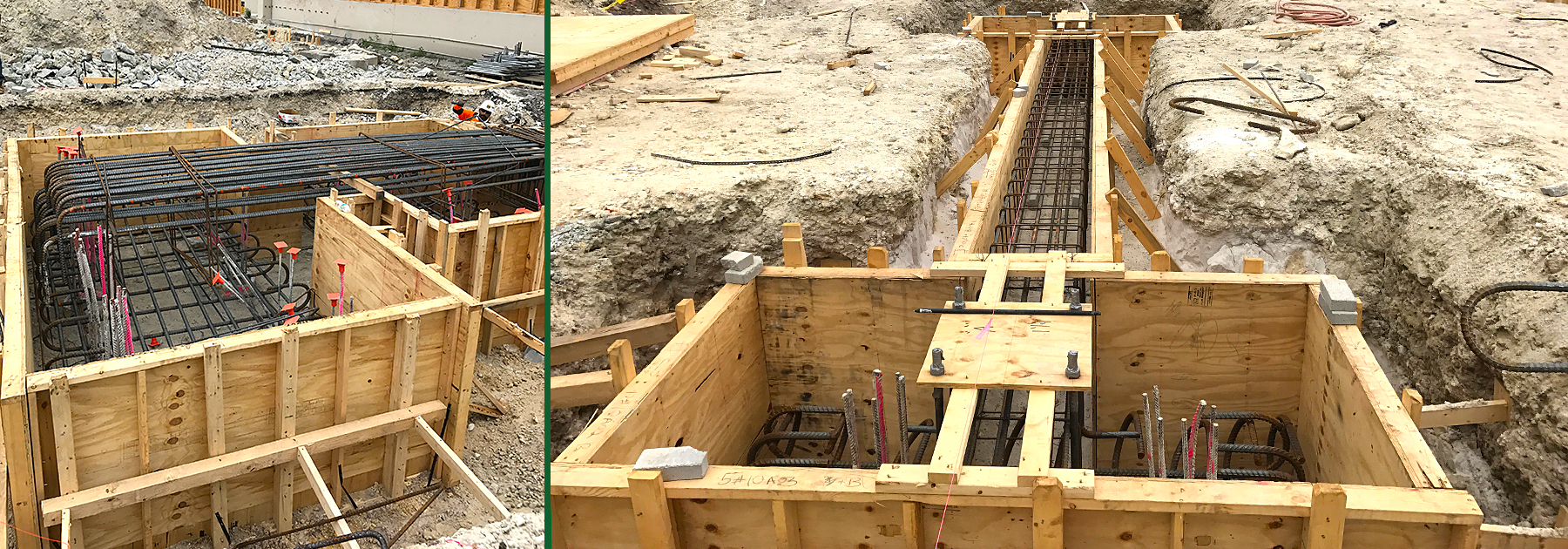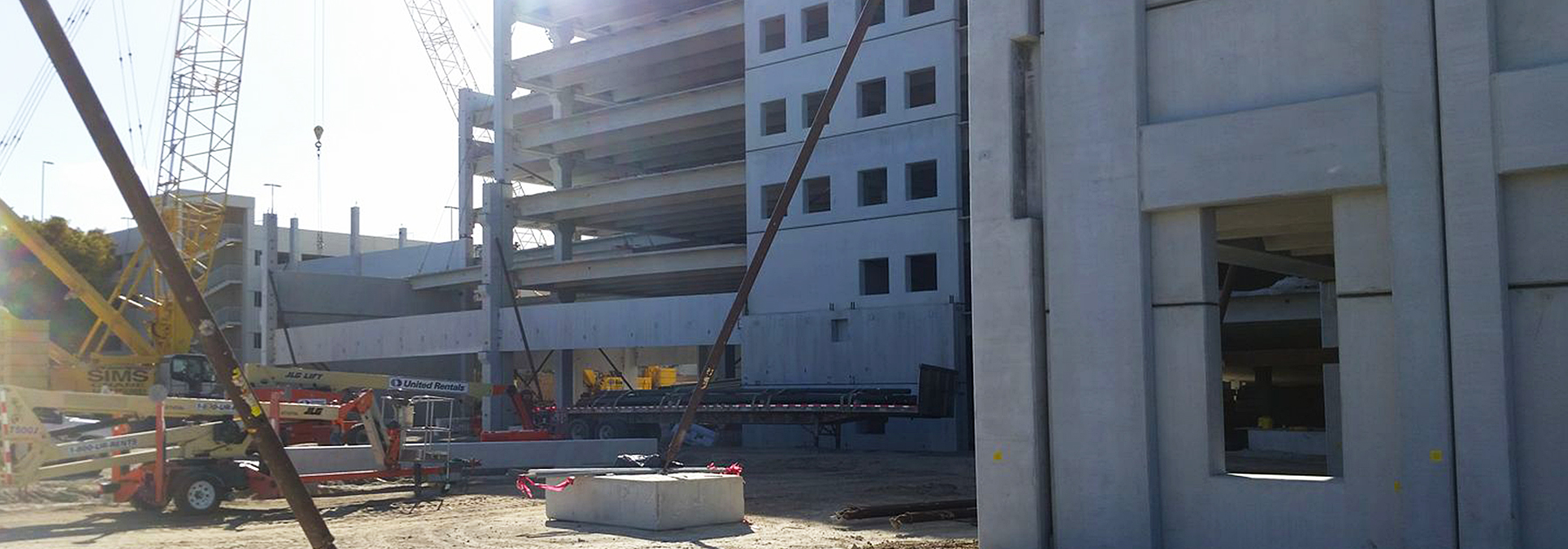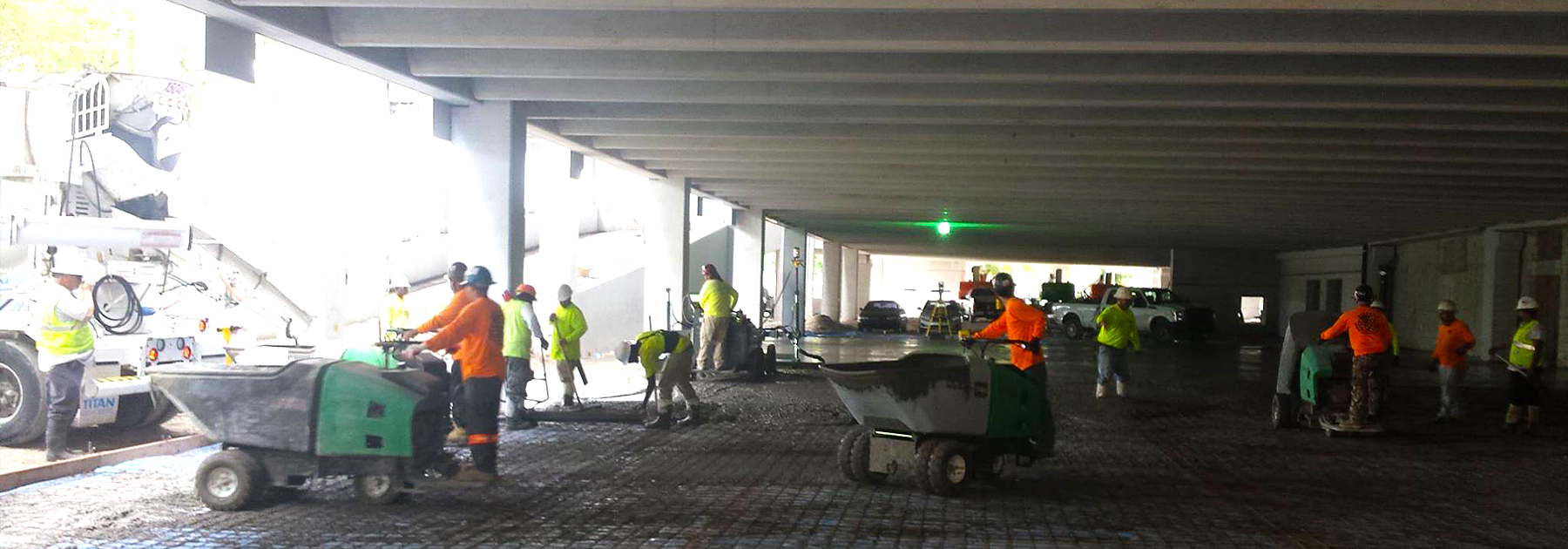MEMORIAL REGIONAL HOSPITAL PARKING GARAGE – HOLLYWOOD, FL
- Seven-level parking garage
- Joint venture of Stiles Construction and Thornton Construction
- Adding 1,302 spaces increased the hospital’s garage capacity by 50 percent
- Pile caps and grade beams containing 2,400 cubic yards of concrete and 150 tons of reinforcing steel
- Constructed in under 40 days
- Another 1,200 cubic yards went into the ground floor slab along with the raised curb islands
- The ground floor will include a state-of-the-art conference room
- Containing an auditorium with a seating capacity of 400 people, a lobby area, a small kitchen, four classrooms with one that can be partitioned into two and a small retail space for a food vendor to provide food options for visitors and employees
- Electric car charging stations and numerous bicycle racks




